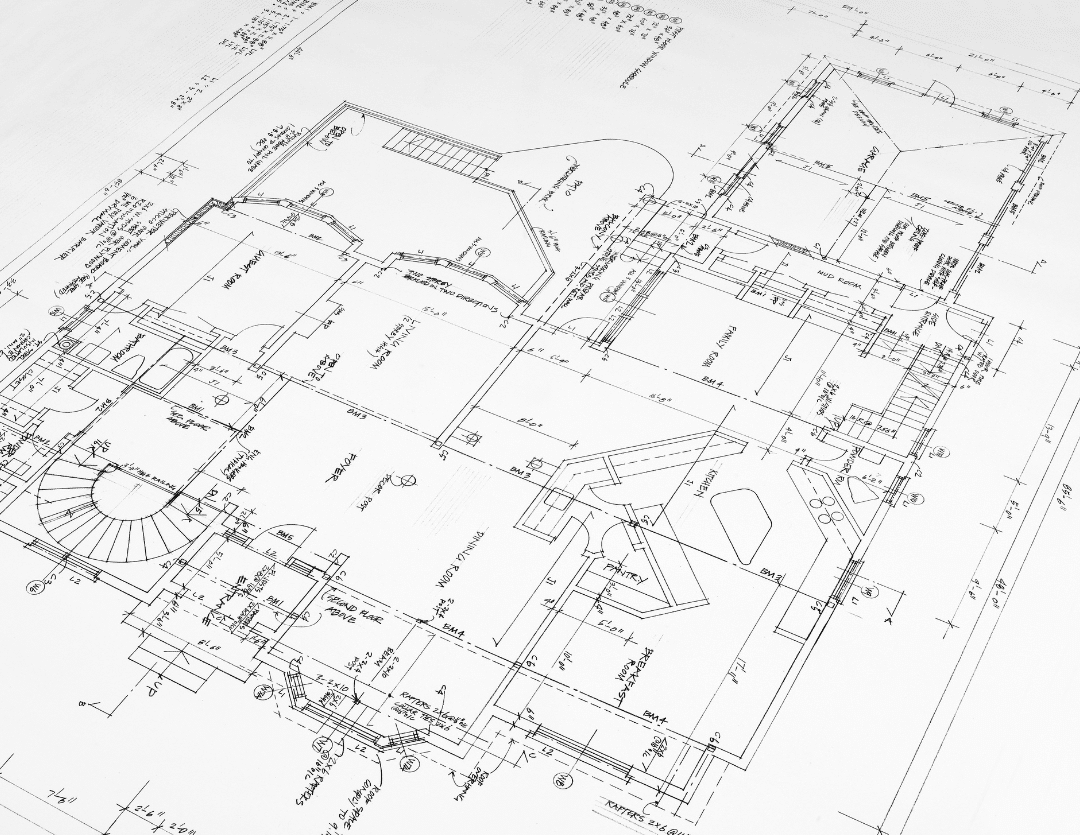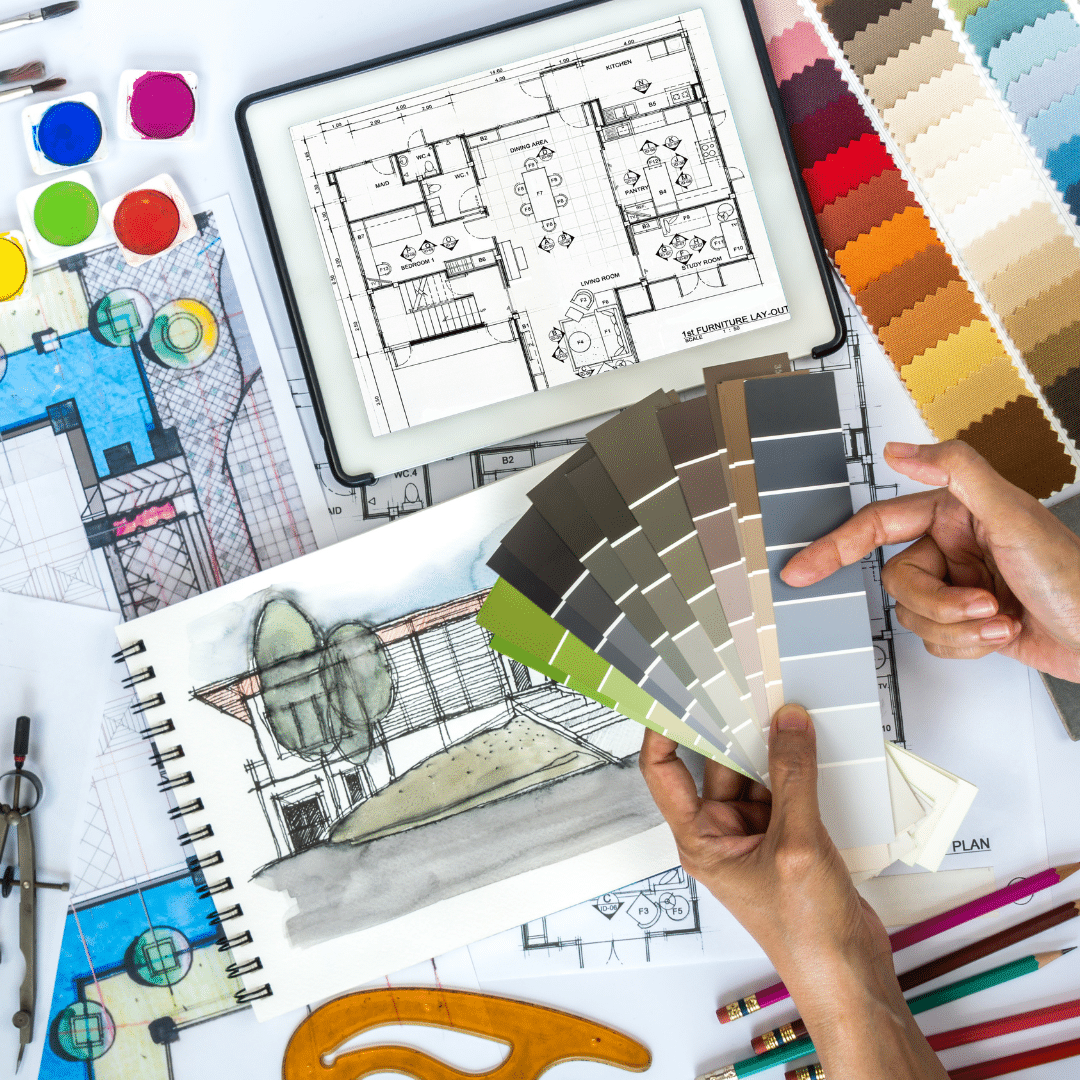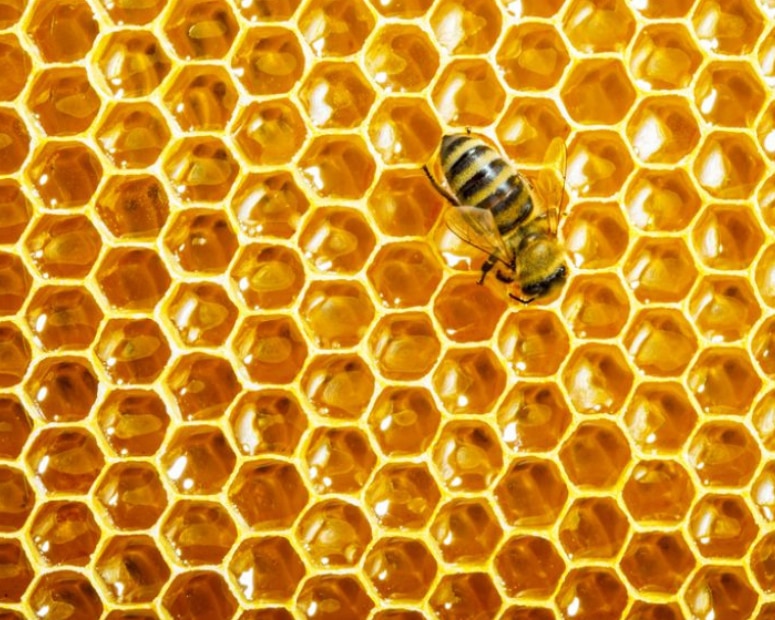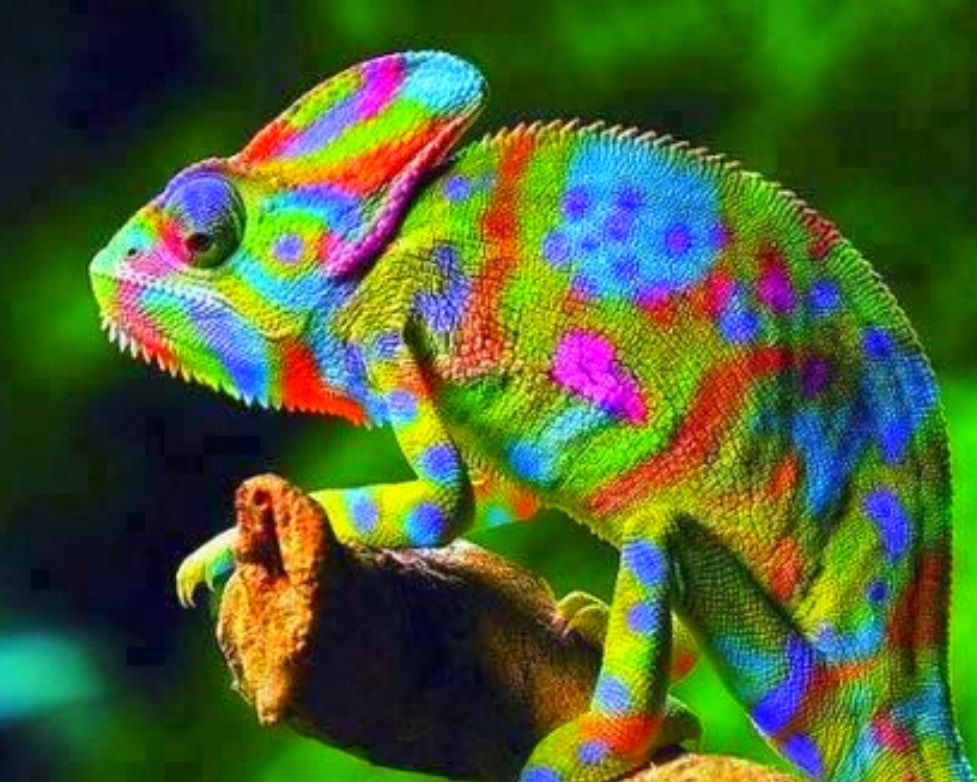WHAT TO EXPECT
A portion of our profits are happily donated to the Animal Humane Society.
3D Video
Imagine the future. Envision your new space with our complimentary 3D modeling. See it to believe it!
CUSTOM DESIGN
Everyone has their own style. We’ll help you find yours. You’ll meet with our designers to pick out everything from tile and carpet to paint colors and window coverings. We’ll help you update your home with current trends while making sure it’s something you love!
DETAILED DESIGN
Details, details, details…precise modeling reduces confusion and errors when communicating with others. We’ll keep things organized for you so we have quick access to measurements for permits, inspections, framing, plumbing, electrical, cabinetry, and…the list goes on.
PROJECT LIFECYCLE
We’ll walk you through every step of the process. You won’t need to work with several contractors, we are your single point of contact. We’ll handle timing, ordering, and scheduling so you don’t have to.
SEE YOUR SPACE COME TO LIFE
Watch us work as we capture the process with updated project pictures to show all your friends and family. Including an online gallery of the finished design to keep or share with everyone.
CUSTOM DESIGN
Everyone has their own style. We’ll help you find yours. You’ll meet with our designers to pick out everything from tile and carpet to paint colors and window coverings. We’ll help you update your home with current trends while making sure it’s something you love!
DETAILED DESIGN
Details, details, details…precise modeling reduces confusion and errors when communicating with others. We’ll keep things organized for you so we have quick access to measurements for permits, inspections, framing, plumbing, electrical, cabinetry, and…the list goes on.
PROJECT LIFECYCLE
We’ll walk you through every step of the process. You won’t need to work with several contractors, we are your single point of contact. We’ll handle timing, ordering, and scheduling so you don’t have to.
SEE YOUR SPACE COME TO LIFE
Watch us work as we capture the process with updated project pictures to show all your friends and family. Including an online gallery of the finished design to keep or share with everyone.
Customer Journey
1. Squirrel Phase
A busy time for prepping the project
Order
-
- Cabinets
- Countertops
- Appliances
- Fixtures
- Stair systems
- Flooring
- Millwork
2. Honeybee Phase
Take time to prep or fix the structure of your home
Begin
-
- Framing begins
- Electrical walk-through (determine lighting, outlets, and switch locations)
- Rough-In installs (electrical, plumbing, HVAC, low voltage)
- Inspections
- Rough-In
- Insulation
- Rough-In
3. Elephant Phase
A little dusty but a necessity for perfection
Smooth
-
- Drywall
- Drywall finishing, sanding, ceiling texture
- Prime walls
- Drywall
4. Armadillo Phase
Add durability to maintain your house for years to come
Protect
-
- Hard flooring installation (wood, LVP, tile)
- Install millwork
- Stair systems
- Cabinet delivery and install
- Countertop measurement
5. Chameleon Phase
A time to be creative
Color
-
- Paint
- Woodwork
- Doors
- Walls
- Paint
6. Butterfly Phase
The final touches to finish the transformation
Finish
-
- Carpet
- Counter installation
- Backsplashes
- Plumbing, electrical & HVAC final
- Appliance install
- Hardware, shelving, mirror installation
- Carpet
READY TO TRANSFORM YOUR HOME?
Get in touch with us to answer questions or schedule an appointment!










