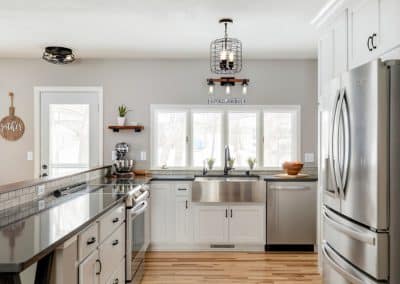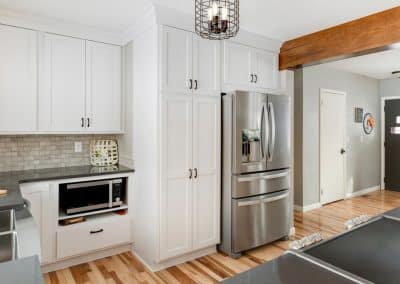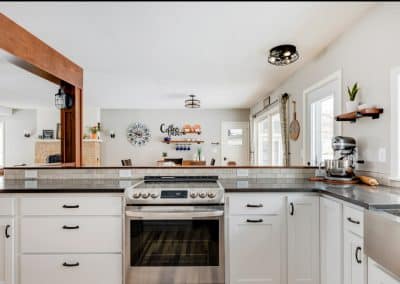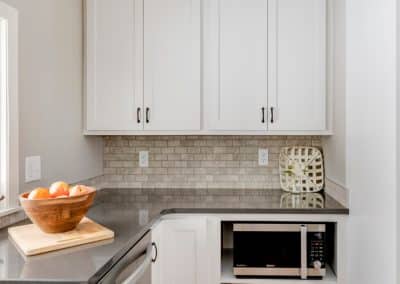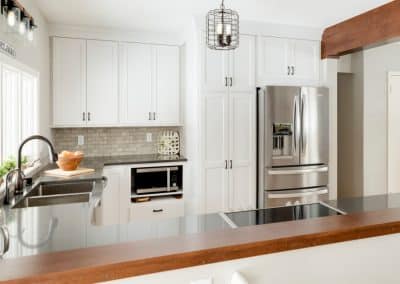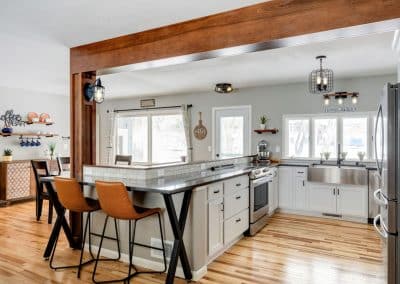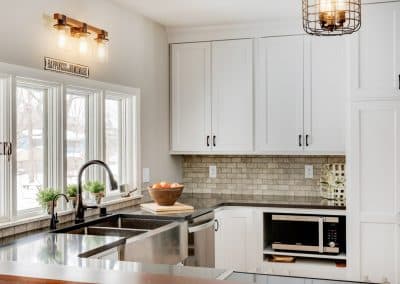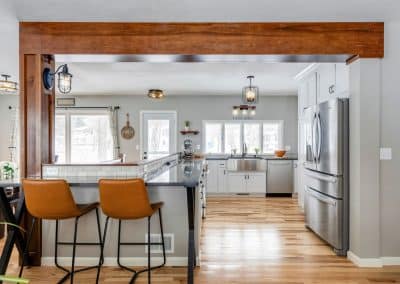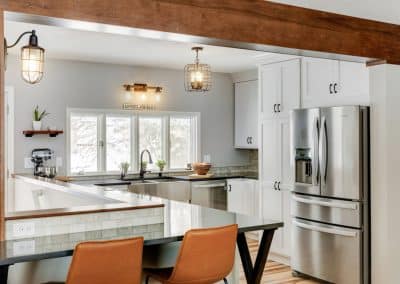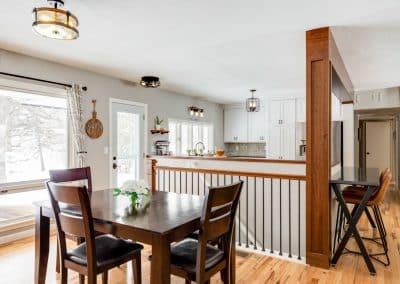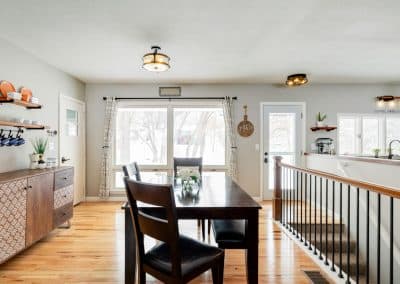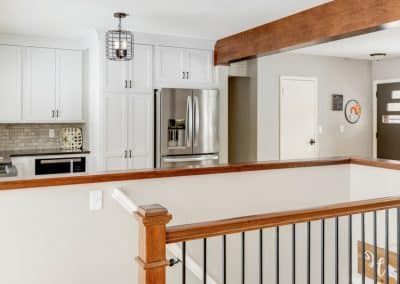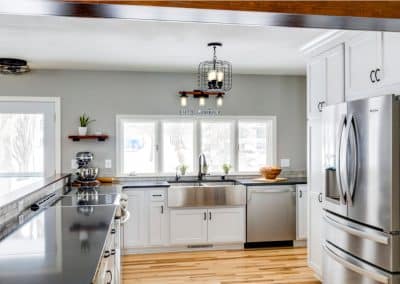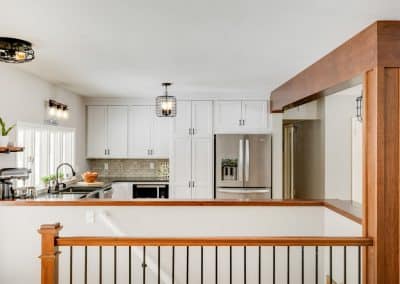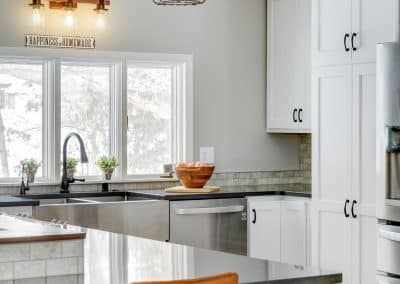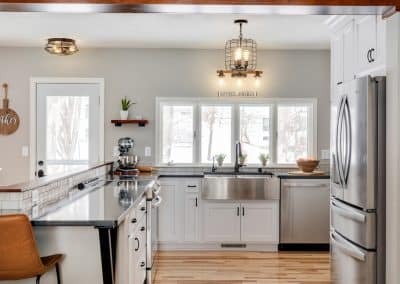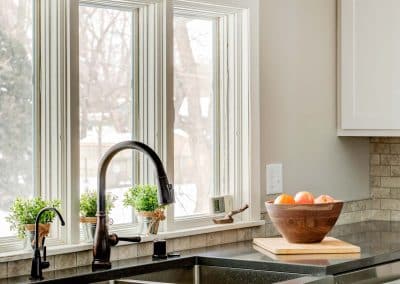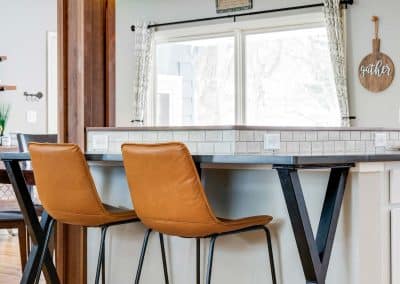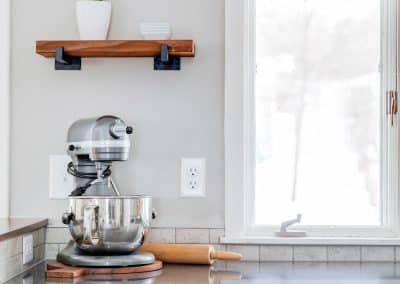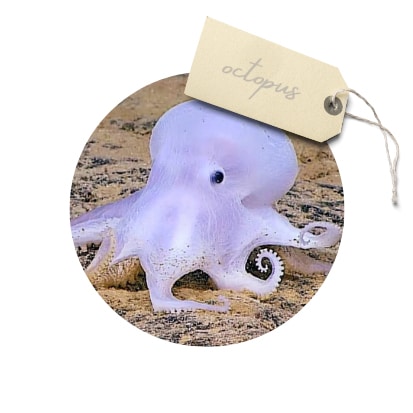
Octopus Project
Our client’s home in Bayport, Minnesota was a dated and “challenged” 1950’s home with the original cabinetry and laminate countertops. Two walls partitioned the kitchen off from the dining room and the living room of the home. The challenge: Take down those walls and create an open floor plan to allow this family to stay connected while working in the kitchen. Put in a new support beam to replace the existing load bearing walls. And rework the floor plan to be more functional and aesthetically appealing.
This client’s aesthetic was modern farmhouse and the new design included new custom maple cabinets, quartz countertops, entire appliance package, lighting and plumbing fixtures, and a tile backsplash. The look was pulled together with a stainless farmhouse apron sink, a beautifully stained support beam, and a neutral color palette. Our clients now have a new space that they absolutely adore and is now both functional and fulfilling!
Use the slider bar to see a before and after transformation of this kitchen remodel.

