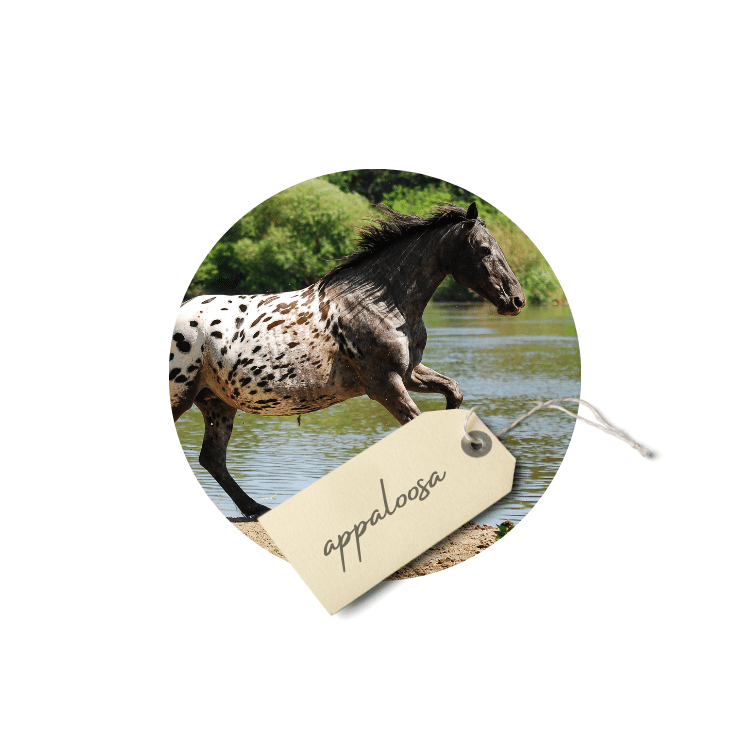Featured Project

Appaloosa Project
Use the slider bar to see a before and after transformation of this whole home remodel.
Transforming Spaces: A Whole Home Remodel Journey
Embarking on a whole home remodel is an exhilarating yet daunting task. The thought of transforming familiar spaces into functional and aesthetically pleasing environments can be both thrilling and challenging. This whole home remodel that included a makeover of the kitchen, living room with fireplace, powder bath, primary bath, and office. The transformation brought new life to the home, blending modern design with practical functionality.
The Kitchen: Heart of the Home
The kitchen, often considered the heart of the home, was the centerpiece of this remodel. The existing kitchen was outdated and lacked the modern aesthetic desired by the homeowners. The remodel aimed to create a modern kitchen that would serve as a hub for family gatherings and culinary adventures.
Design Highlights:
- Modern Cabinetry: While the existing perimeter cabinets remained untouched, the island was replaced with a semi-custom-built maple cabinet in an aesthetically pleasing green tone, providing ample storage and seating.
- High-End Appliances: State-of-the-art appliances, including a range and refrigerator, made the kitchen both functional and stylish.
- Quartz Countertops: Durable and elegant quartz countertops were chosen for their beauty and practicality.
The Living Room: Cozy Elegance
The living room, featuring a fireplace, was transformed into a cozy yet elegant space. The goal was to create a warm and inviting environment where the family could relax and entertain guests.
Design Highlights:
- Fireplace Redesign: The old slate clad fireplace was replaced with a modern, floor-to-ceiling stone surround, creating a stunning focal point.
- Built-In Cabinetry: Custom built-in cabinets flanking the fireplace provided both storage and display space for books, art, and family treasures.
- Neutral Palette: A neutral color palette gave the room a sophisticated, timeless appeal.
- Comfortable Seating: Plush, comfortable furniture was arranged to encourage conversation and provide ample seating for gatherings.
The Primary Bath: A Spa-Like Retreat
The primary bath was transformed into a serene, spa-like retreat where the homeowners could unwind and relax.
Design Highlights:
- Walk-In Shower: A dated built-in tub was removed and replaced with a spacious, walk-in shower. The frameless glass doors provided a spa-like experience.
- Double Vanity: An eleven foot double vanity with ample storage and elegant Cambria quartz countertops ensured functionality and style.
The whole home remodel was a resounding success, transforming the kitchen, living room, powder bath, primary bath, and office into beautiful and functional spaces. Each area now reflects the homeowners’ style and meets their needs, making their home a more enjoyable and inviting place to live. This remodel journey is a testament to the power of thoughtful design and quality craftsmanship in creating spaces that truly enhance the way we live.




















